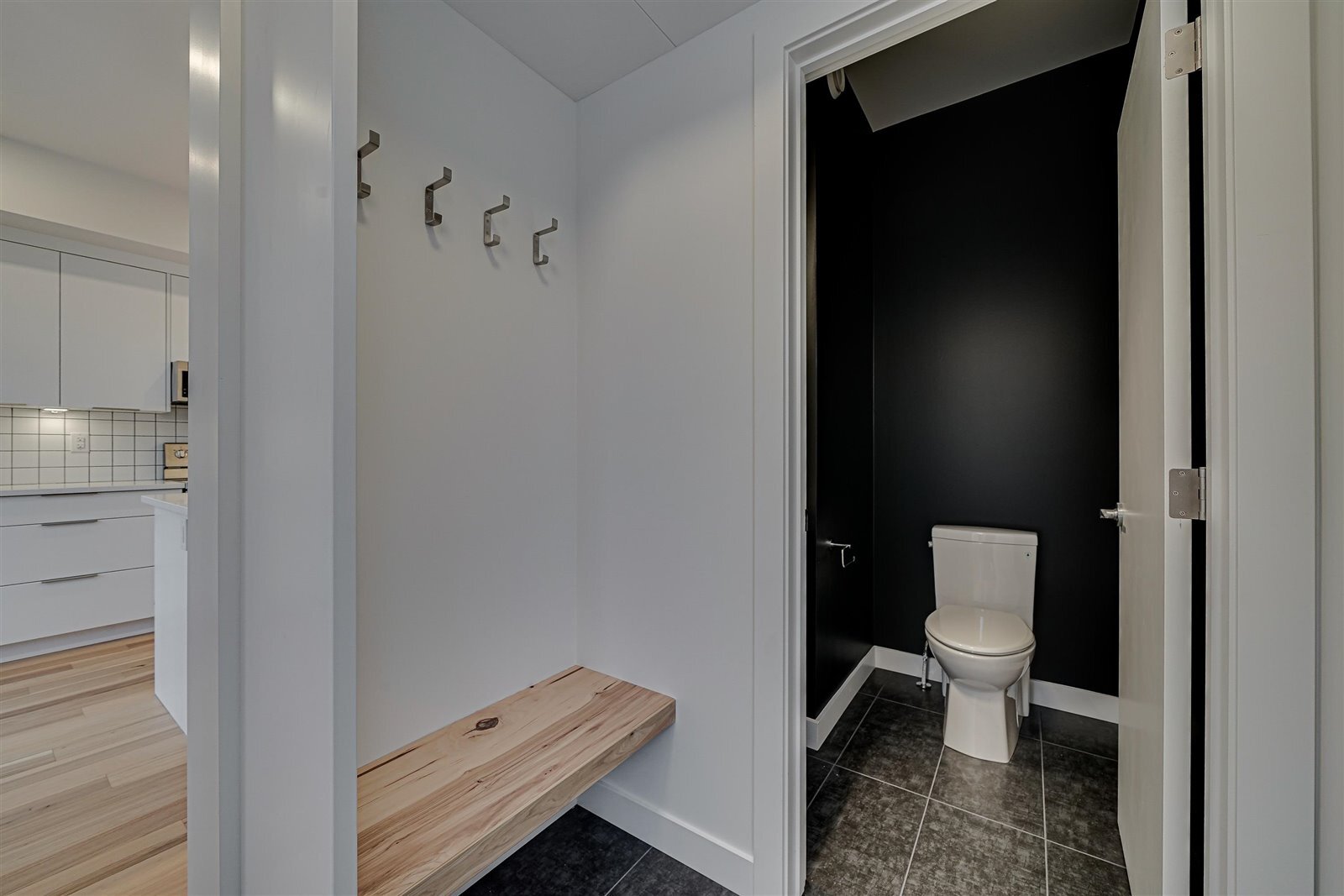SA25
DESIGN CONCEPT
Three bedrooms
Two and a half bathrooms
1429 square feet
Designed for 25’ wide lots
Base finishes and features include:
Engineered oak hardwood flooring on main
Quartz kitchen and bathroom countertops
Backyard deck included
Secondary suite and garage packages available
Concept Layouts
MAIN
A beautiful and light-filled open core living space with a built-in inset fireplace and shelving.
Pricing includes engineered oak hardwood throughout the main floor and quartz countertops. Glass sliding doors off the kitchen open to a deck in the back yard. Built in closets at front and back door with a powder room at the rear entrance.
SECOND
Keep the family living all on one floor with a well-planned second level.
Master bedroom looks out over the street and features a walk-in closet as well as a bathroom featuring a shower. Upstairs laundry and linen closet enter from the main hallway. The two bedrooms at the rear of the home look over the backyard and feature built in shelving in the closets.
BASEMENT
Finished to vapour-barrier and rough-in plumbing allows for a den and fourth bedroom or a conforming secondary suite.
A private side entrance on the main floor provides easy, private access to an optional secondary suite in the basement.
Builds using this concept
429b 5th Street E













