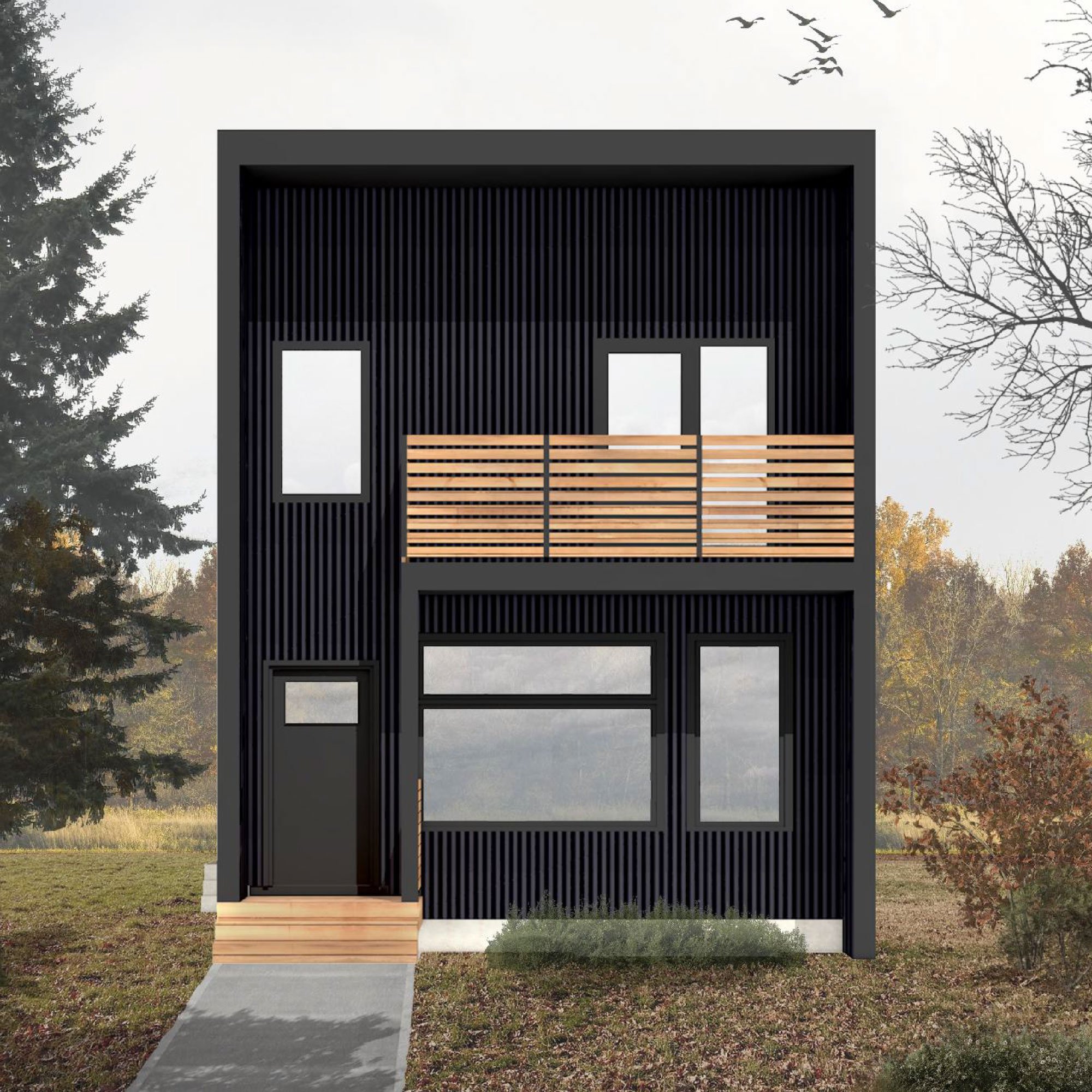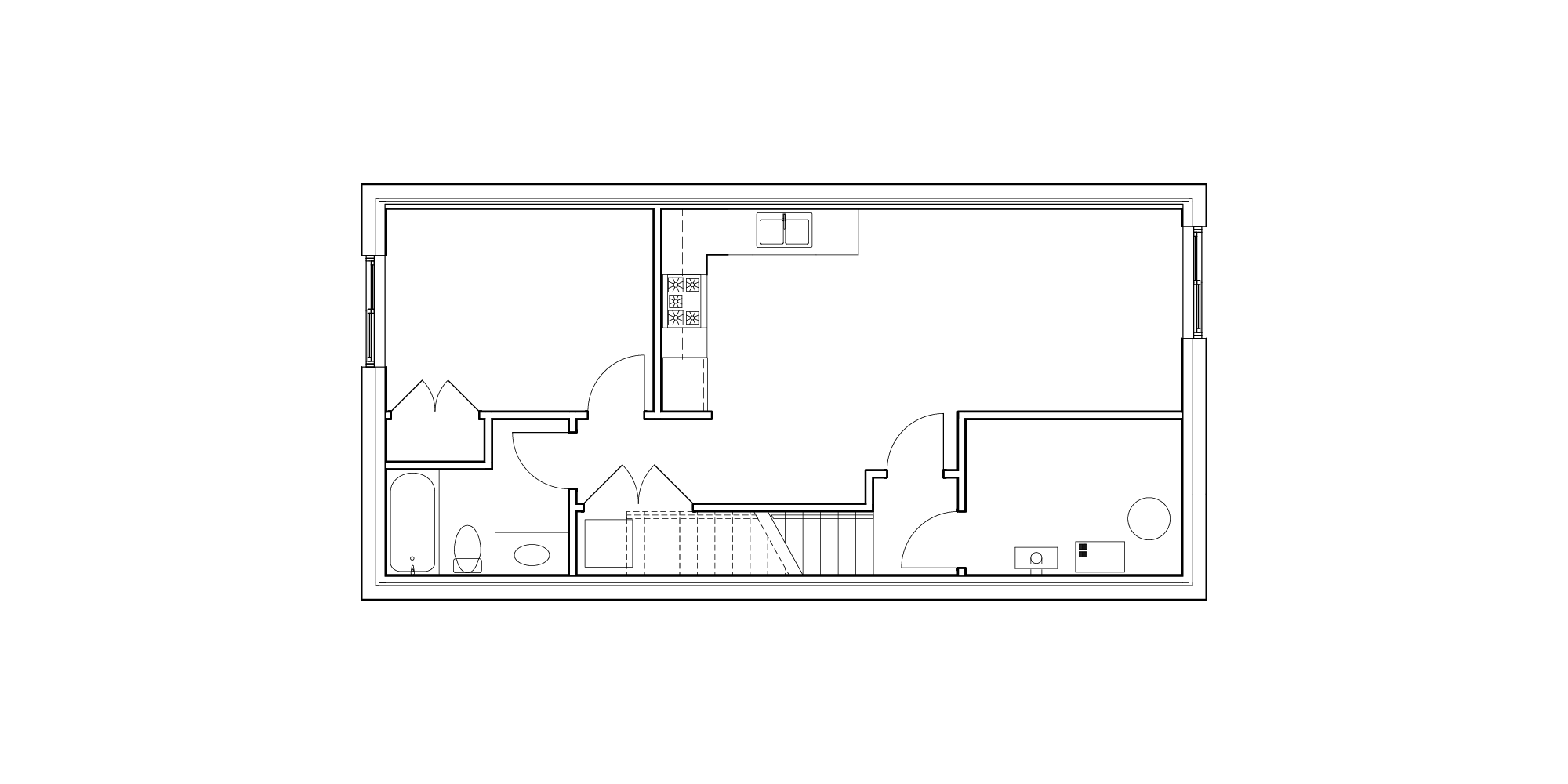SB25
DESIGN CONCEPT
Three bedrooms
Two and a half bathrooms
1574 square feet
Designed for 25’ wide lots
Base finishes and features include:
Engineered oak hardwood flooring on main
Quartz kitchen and bathroom countertops
Backyard deck included
Secondary suite and garage packages available
Concept Layouts
MAIN
An open living/kitchen space through the front paired with built-ins at both entrances for extra storage.
Pricing includes engineered oak hardwood throughout the main floor and quartz countertops. This layout features a built-in closet space and powder room combo at the rear entrance. The kitchen is the focus of the layout with ample room around the island.
SECOND
Emphasis on the master suite with a large walk-in closet and private balcony.
The second level is an efficient layout that provides on-floor laundry and a full size ensuite bathroom. Second and third bedrooms feature built-in shelving for extra storage.
BASEMENT
Planned and ready for a legal one bedroom secondary suite accessible from a private side entrance.
Finished to vapour-barrier and rough-in plumbing, you can build a fourth bedroom and third full bathroom, or built out a on-bedroom suite for rental income.
NOTE: A slightly narrower version of this layout can accommodate glazing on the sides of the exterior.
Previously Completed Builds
To see completed Site projects, click here →




