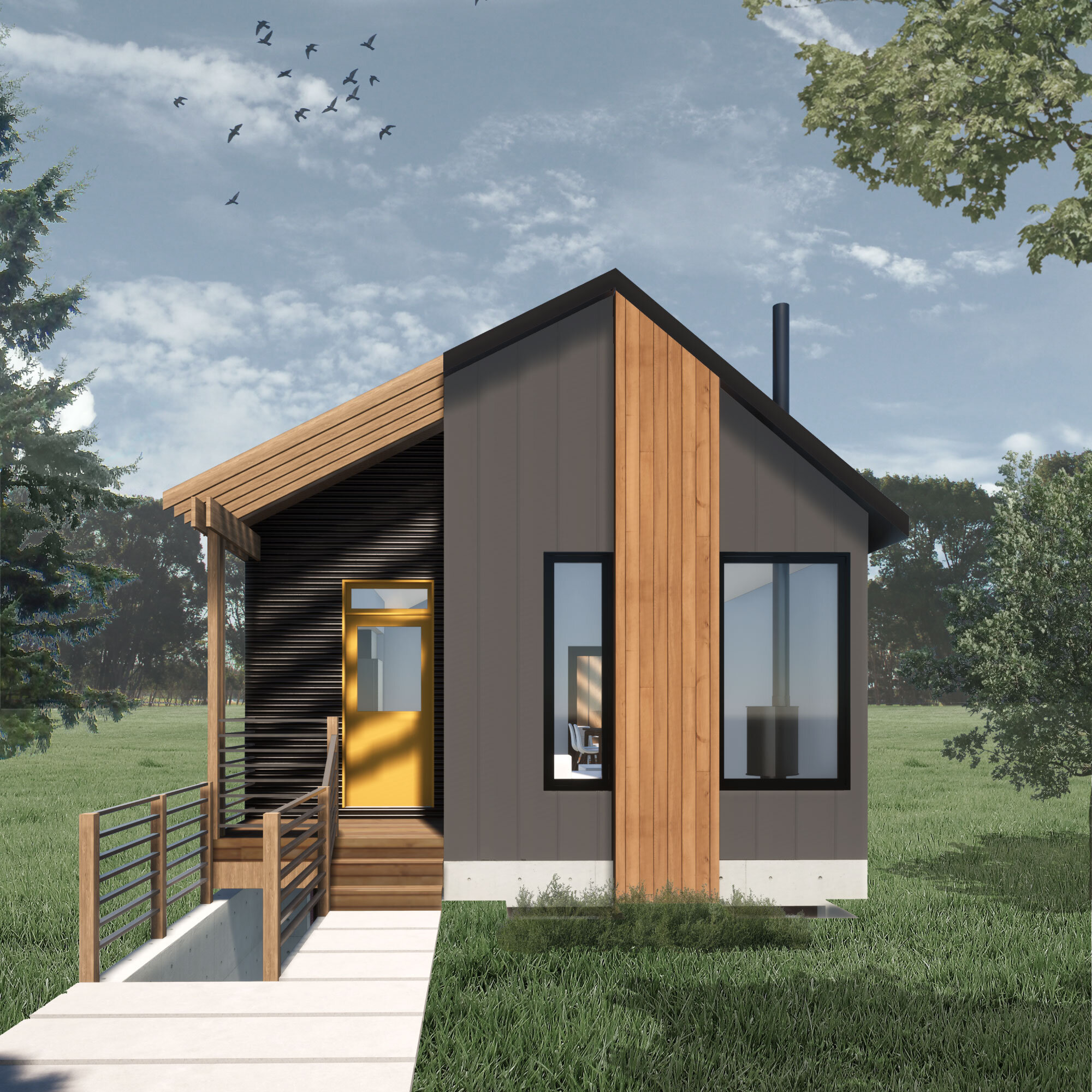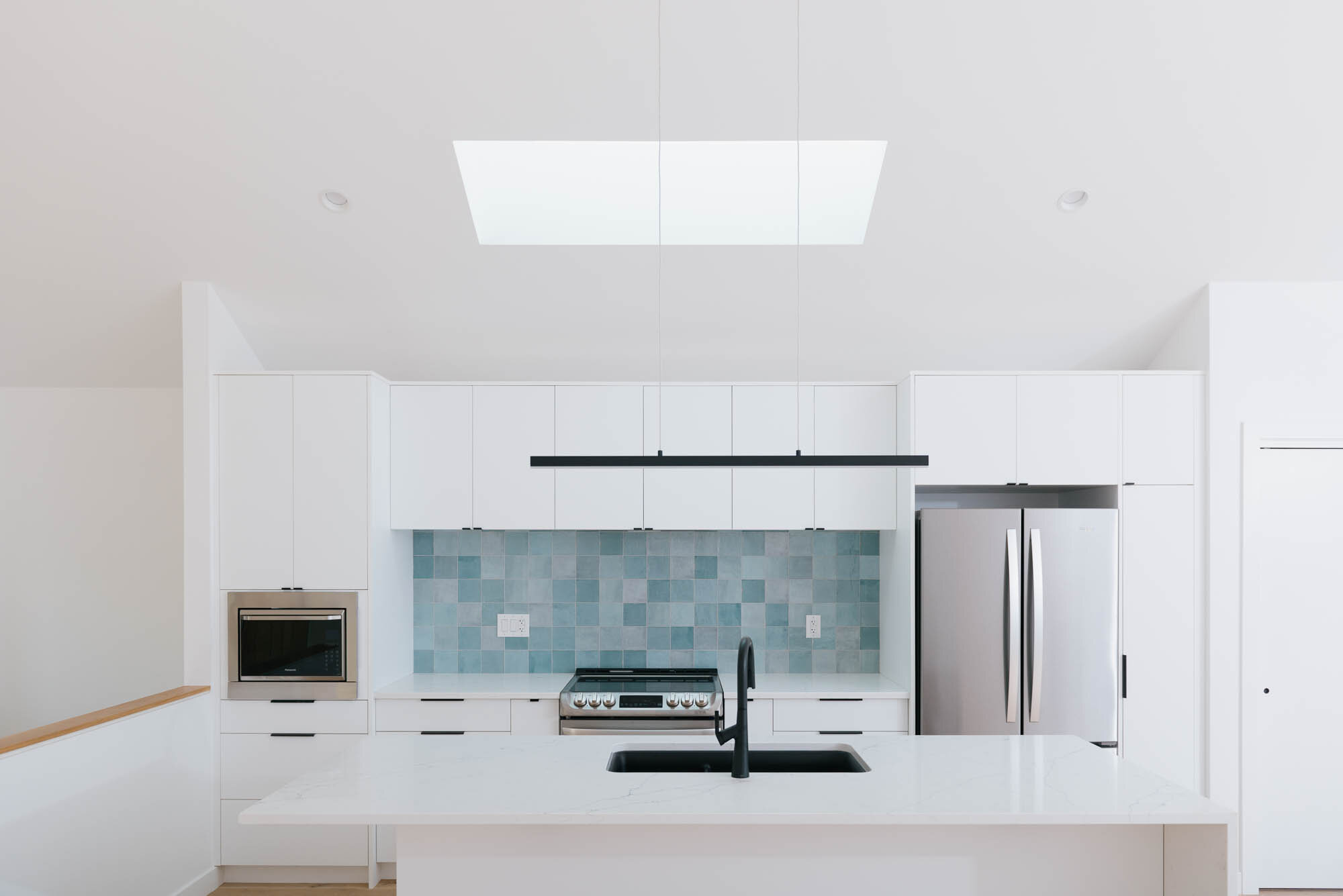BA25
DESIGN CONCEPT
Two bedrooms
Two bathrooms
975 square feet
Designed for 25’ wide lots
Base finishes and features include:
Engineered oak hardwood flooring on main
Quartz kitchen and bathroom countertops
Backyard deck included
Secondary basement suite and garage packages available
Concept Layouts
MAIN
An open core living/dining space with vaulted ceilings throughout and a private patio mid structure adding extra space and light.
Pricing includes engineered oak hardwood throughout the main floor and quartz countertops. The master bedroom features a walk-in closet with a passthrough door to the washroom.
BASEMENT
Finished to vapour-barrier and rough-in plumbing allows for two additional bedrooms, a second bathroom, and a den.
A separate street-side entrance can be built to provide private access to an optional secondary suite in the basement.
Builds using this concept
420a 5th Street East
Previously Completed Builds
To see more completed Site projects, click here →














