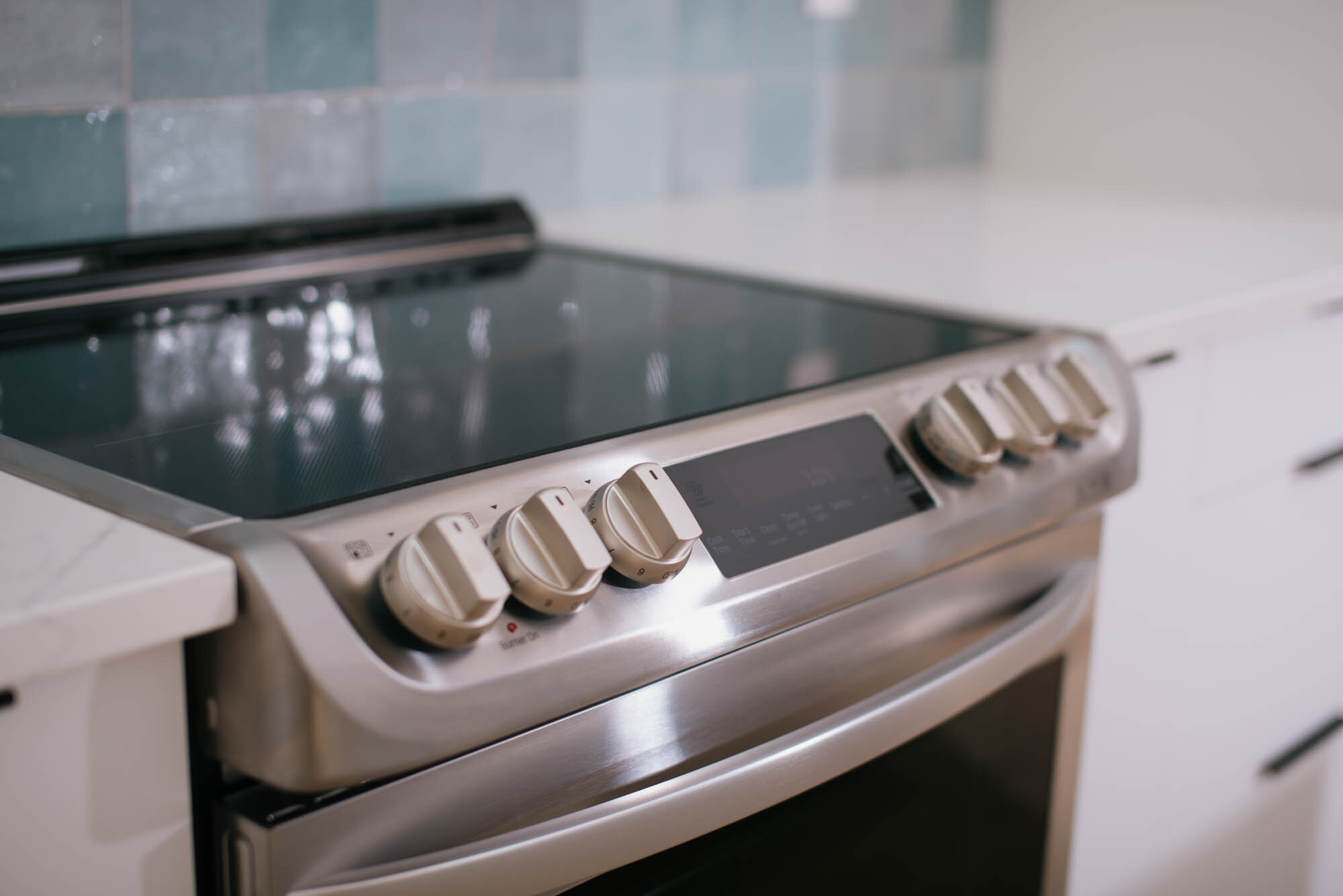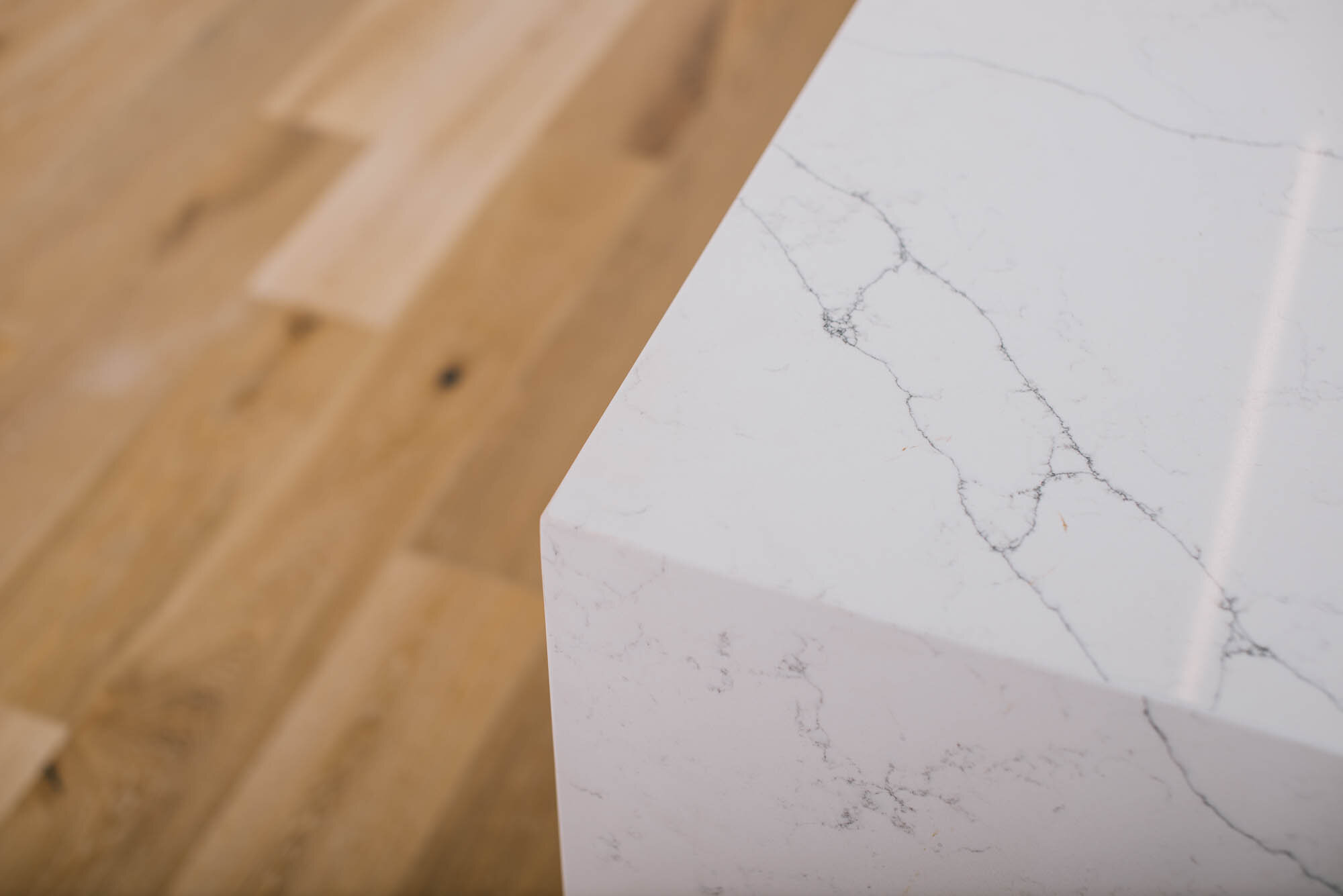BA25
DESIGN CONCEPT
Three bedrooms
Two bathrooms
975 square feet
Designed for 25’ wide lots
Base finishes and features include:
Engineered oak hardwood flooring on main
Quartz kitchen and bathroom countertops
Backyard deck included
Secondary basement suite and garage packages available
Concept Layouts
MAIN
An open core living/dining space with vaulted ceilings throughout and a private patio mid structure adding extra space and light.
Pricing includes engineered oak hardwood throughout the main floor and quartz countertops. The master bedroom features a walk-in closet with a passthrough door to the washroom..
BASEMENT
Finished to vapour-barrier and rough-in plumbing allows for two additional bedrooms, a second bathroom, and a den.
A separate street-side entrance can be built to provide private access to an optional secondary suite in the basement.
Builds using this concept
420a 5th Street East












